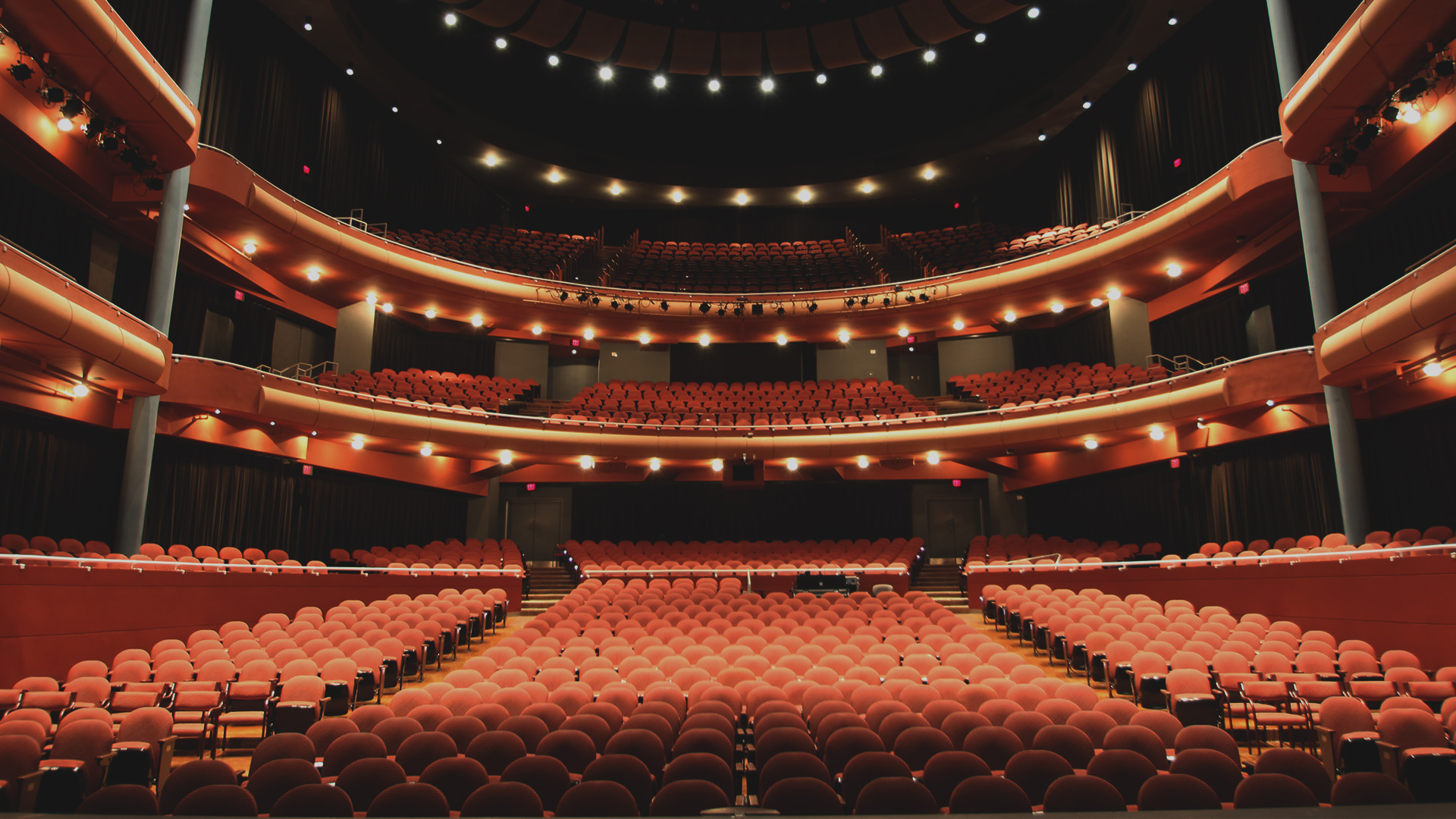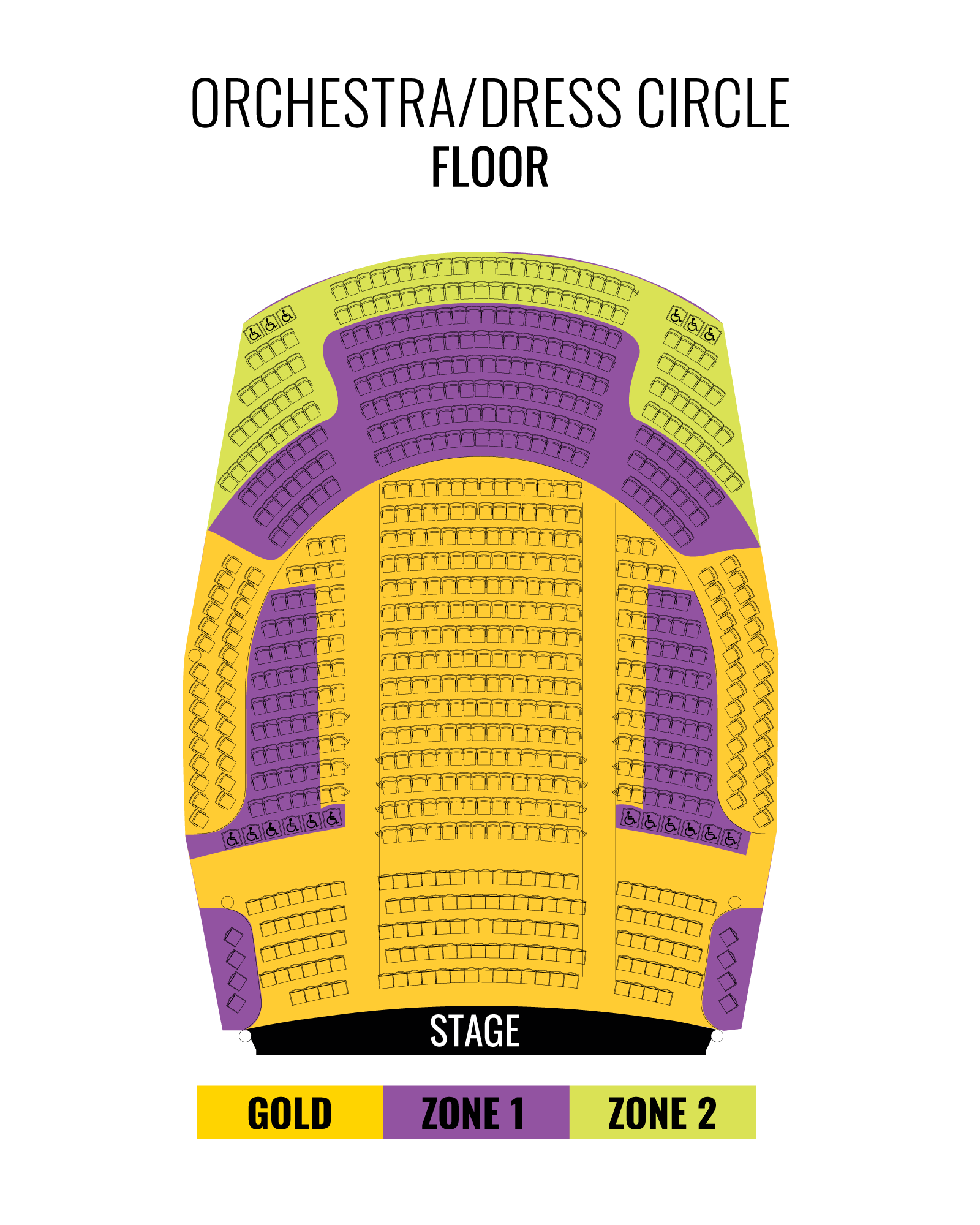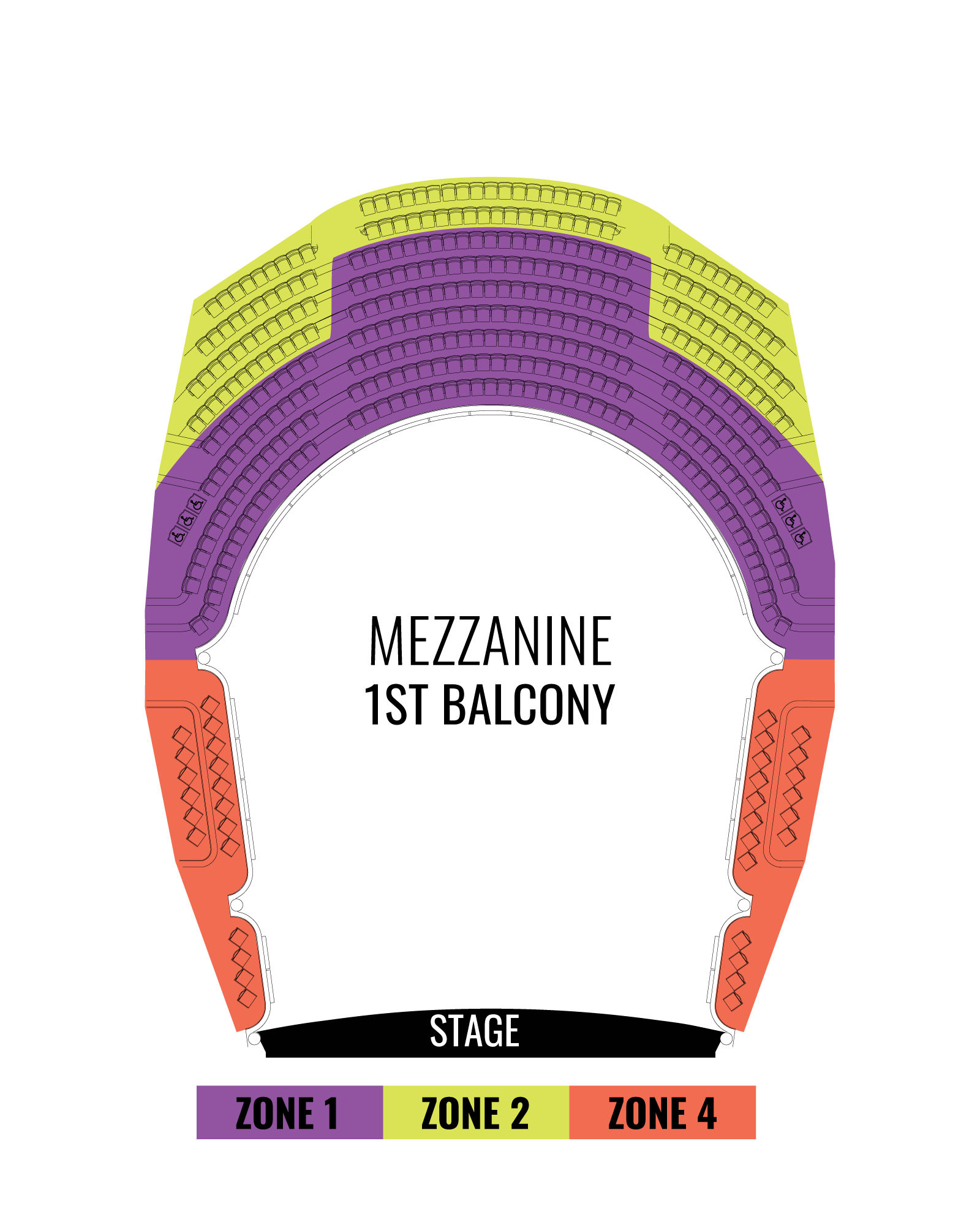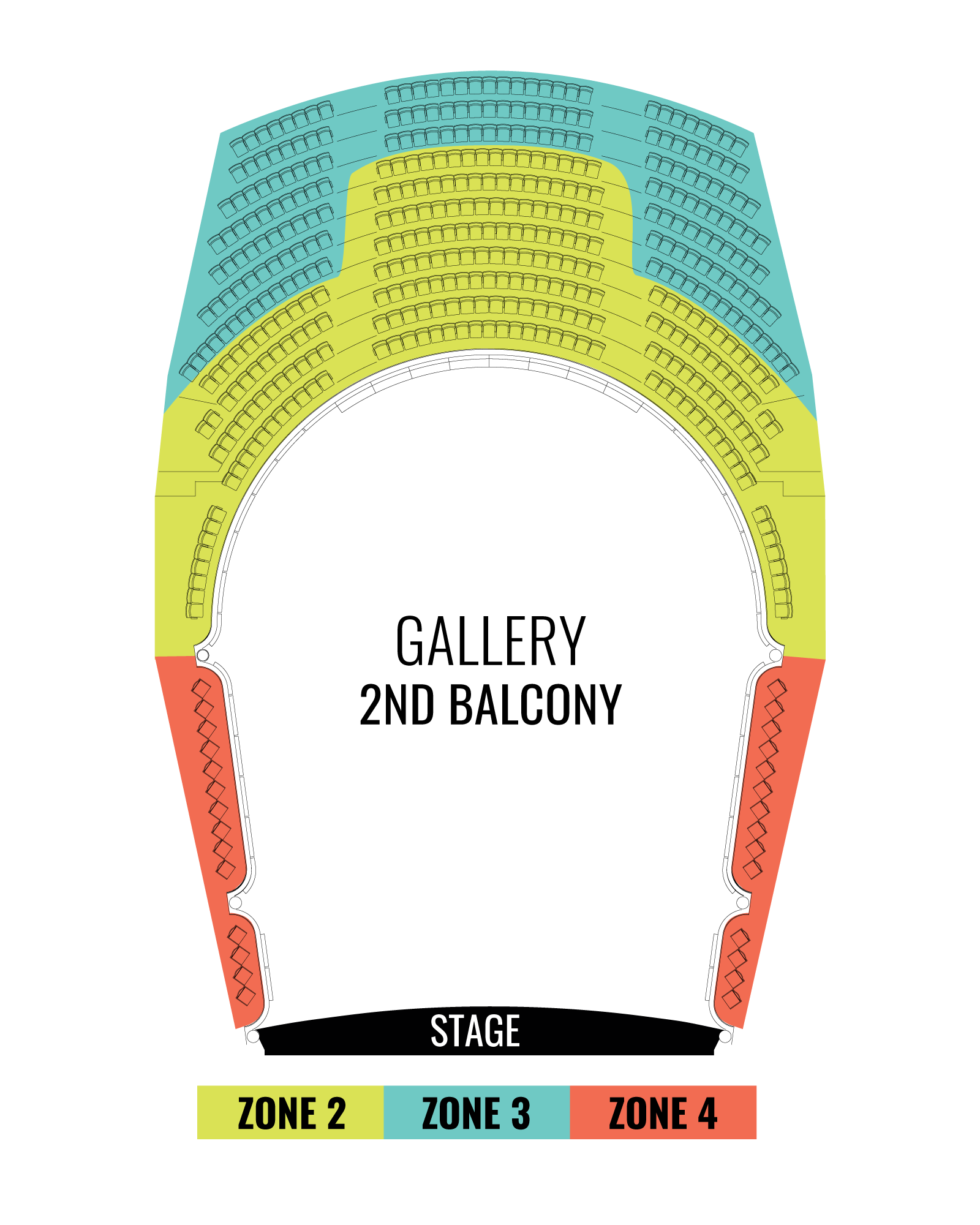Seating Map

Designed to echo the great European opera houses, the Catherine Cassidy Gallagher Great Hall seats up to 1,680 on three levels, complete with opera boxes. A curved 410-seat mezzanine tops an 830-seat orchestra level and a 440-seat Gallery/Second Balcony.
State-of-the-art rigging, lighting, audio systems and orchestra pit convert the hall easily from concerts to theatricals and provide UNI students with experience on the latest equipment.
The hall is also equipped for broadcasting and high-quality recording. Backstage includes four "star" and two chorus dressing rooms, a catering kitchen and double loading dock.
Seating Locations

Level 1
See a detailed view of the Orchestra and Dress Circle using the button below. Ticket prices are according to zones: Gold, Zone 1, Zone 2.

Level 2
See a detailed view of the Mezzanine (1st balcony) using the button below. Ticket prices are according to zones: Zone 1, Zone 2, and Zone 4.

Level 3
See a detailed view of the Gallery (2nd balcony) using the button below. Ticket prices are according to zones: Zone 2, Zone 3 and Zone 4.


